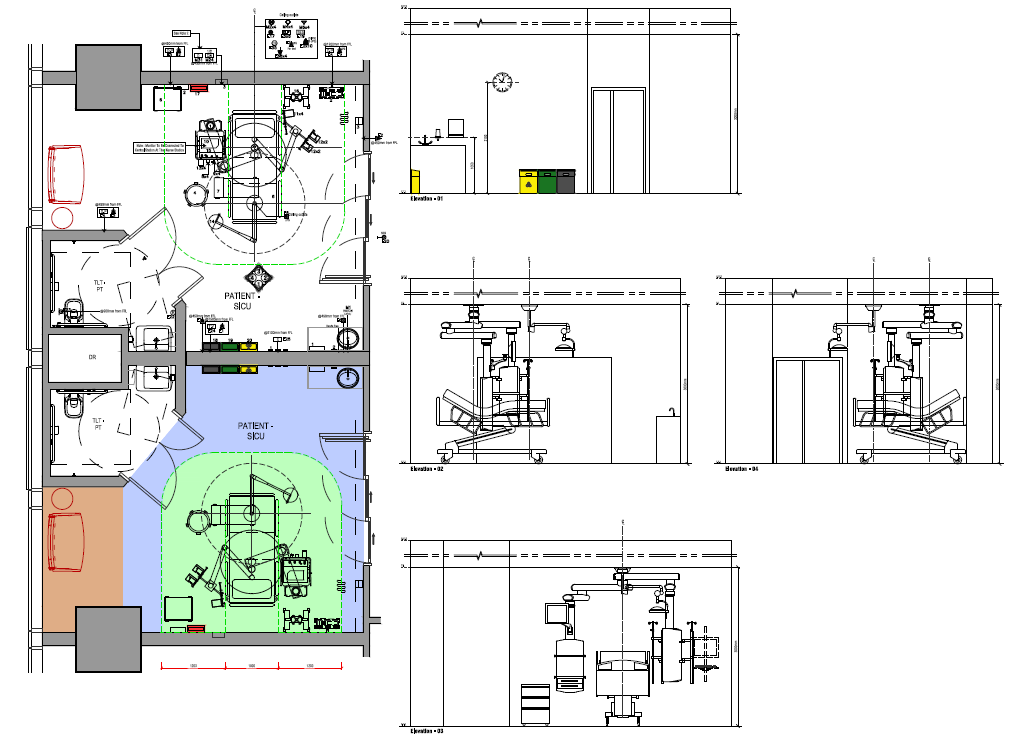During the design development stage, the Room Data Requirements Drawings (RDRD) are considered the tool for designers to develop the design in relation to medical equipment and furniture requirements. It is a connection tool between the client/end-user/designer and medical equipment planner. RDRD illustrate exact locations and layouts of proposed medical equipment and furniture, in plan and elevation. They also show the distribution and location of major electro-mechanical loads, including water supply, drainage, exhaust and gas outlets, main power supply, emergency power supply, uninterrupted power supply (UPS), medical gas, general lighting intensities, emergency lighting conditions, and any other special electro-mechanical requirements related to hospital-specific conditions.
The RDRDs are carried on a scale of 1:20.
